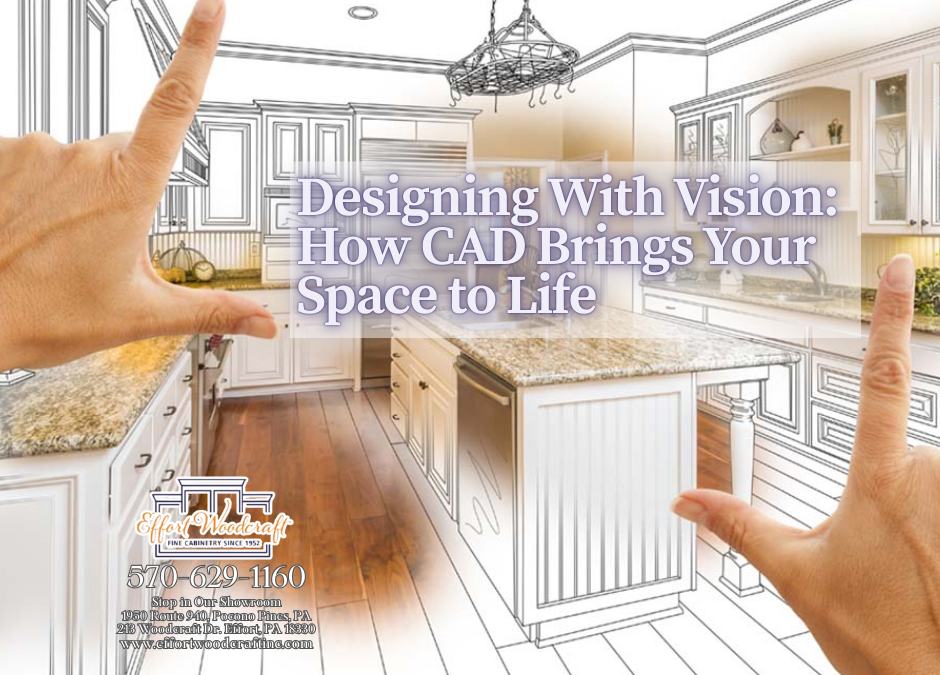When it comes to custom cabinetry and woodwork, seeing is believing. At Effort Woodcraft, we understand that a great design doesn’t just happen—it’s carefully planned, visualized, and brought to life with precision.
That’s why we use Computer Aided Drafting (CAD)—a modern design tool that allows our clients to see their space transform before the first cut is ever made.
🧰 What Is CAD and Why Does It Matter?
CAD is a digital design system that helps our craftsmen and design professionals create incredibly detailed layouts of your custom project. From cabinet heights and countertop depths to finishes, millwork, and built-in features, we map it all out with accuracy and care.
But the real benefit? You get to see exactly what your space will look like before construction begins.
👀 Visualize the Possibilities
Whether you’re planning a kitchen renovation, built-in entertainment center, or a home office makeover, CAD allows you to:
✅ Preview layouts and proportions
✅ Explore different wood finishes and color combinations
✅ Make informed decisions with confidence
✅ Avoid surprises and costly revisions later
You’ll go from wondering “Will this fit?” to confidently saying “That’s exactly what I wanted.”
✨ Your Dream. Our Draft. The Perfect Fit.
We believe your space should be as beautiful as it is functional—and CAD helps us deliver both. Our professional designers walk you through each draft, making real-time adjustments based on your ideas and lifestyle needs.
At Effort Woodcraft, it’s not just about building better—it’s about designing smarter from the start.
📐 Let’s bring your vision to life—one precise line at a time.
📍 Visit our showroom at 1950 Route 940, Pocono Pines, PA
🕘 Hours: Tuesday–Friday: 9–5 | Saturday: 9–2
📞 Book your consultation today and let’s get started.
#ComputerAidedDrafting #SmartDesigns #CustomCabinetry #BuiltInStorage #CraftedForYou #EffortWoodcraft #MillworkMatters #RemodelReady #PoconoHomes

